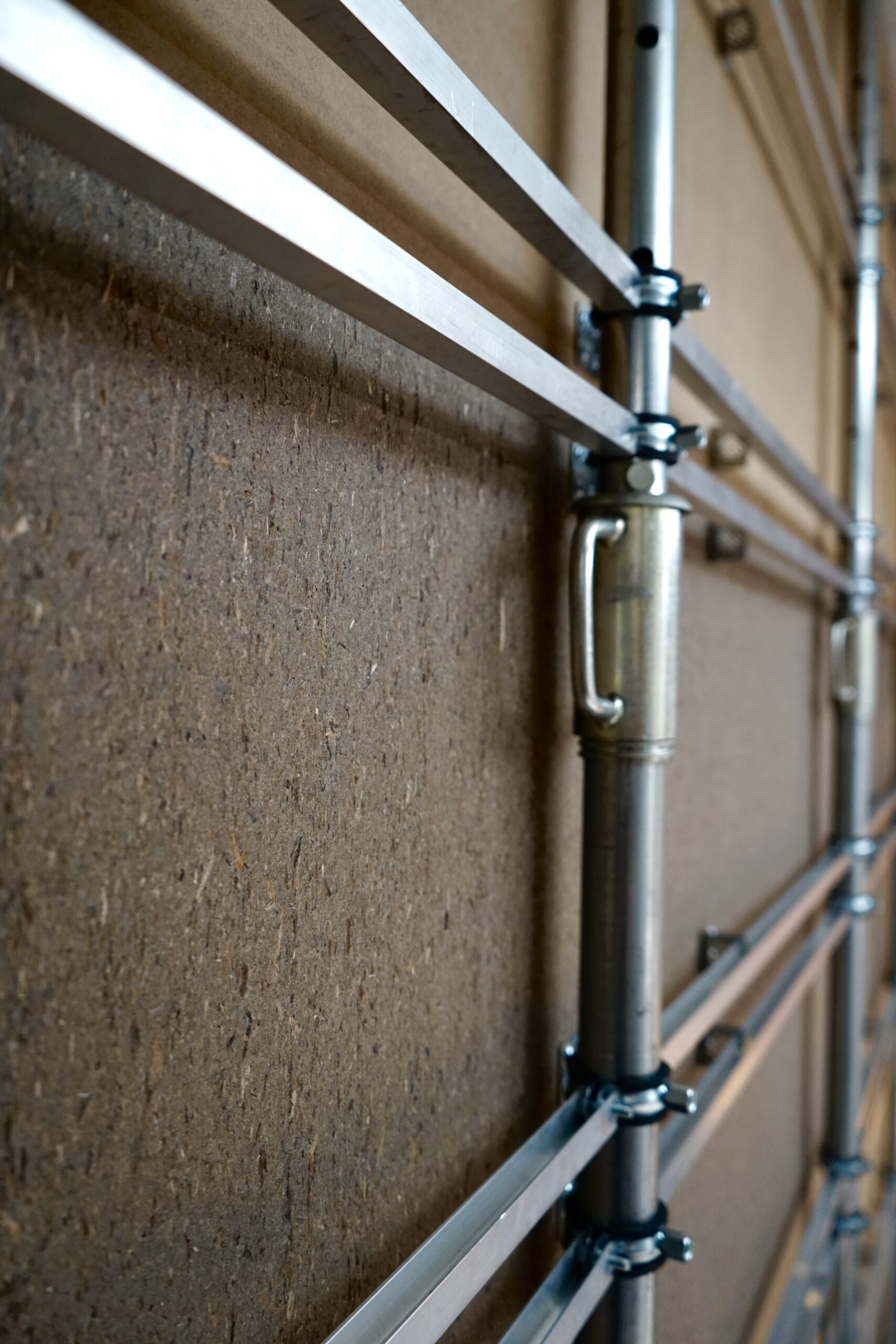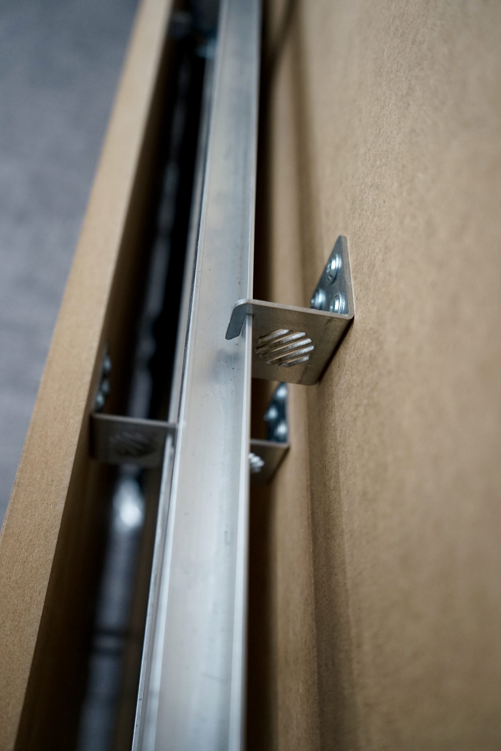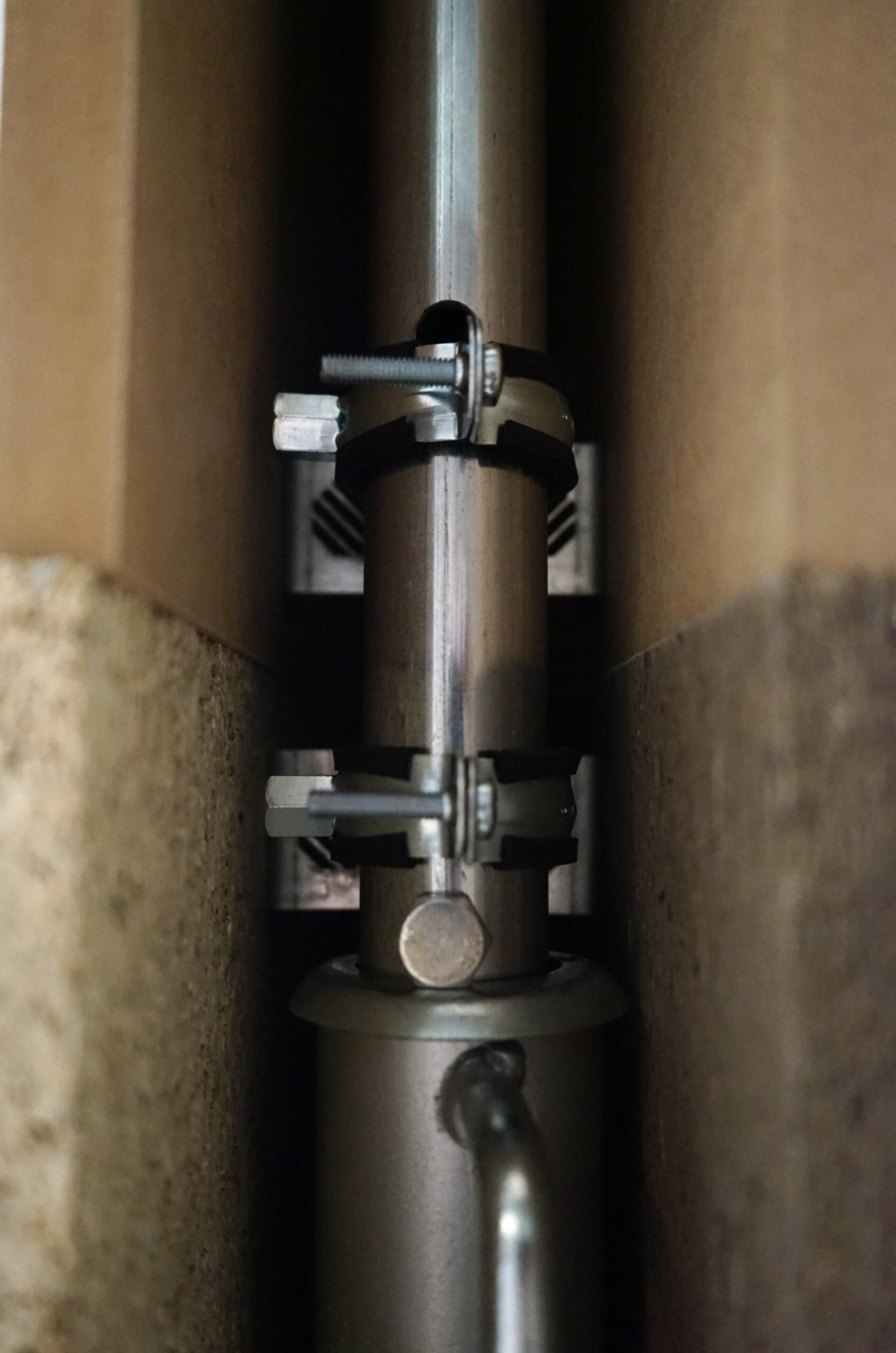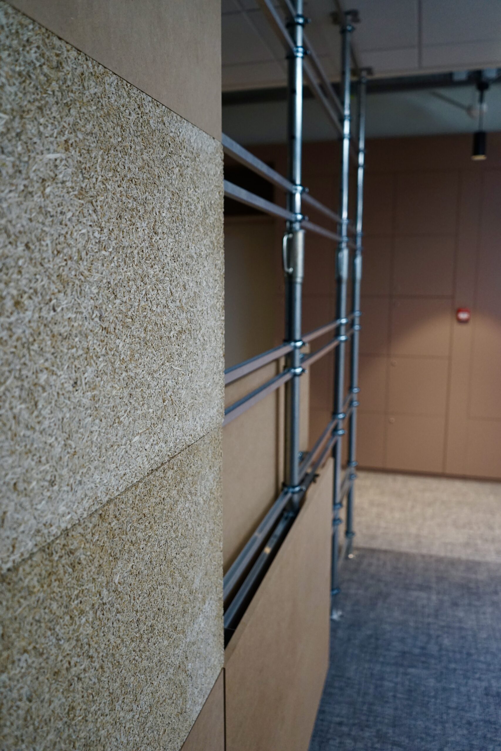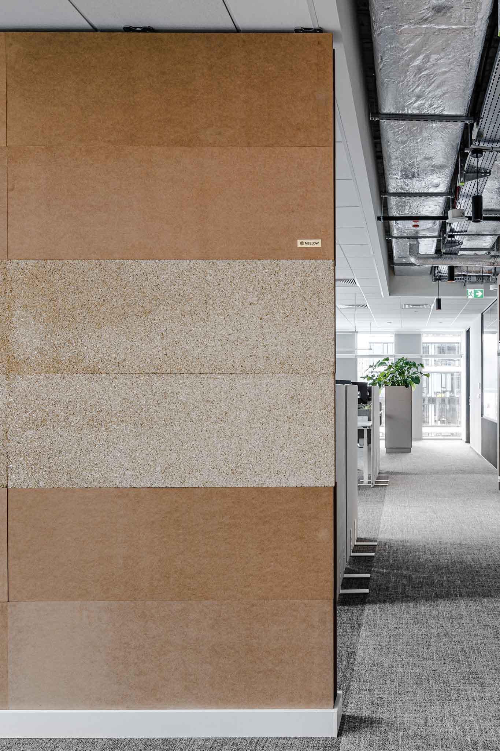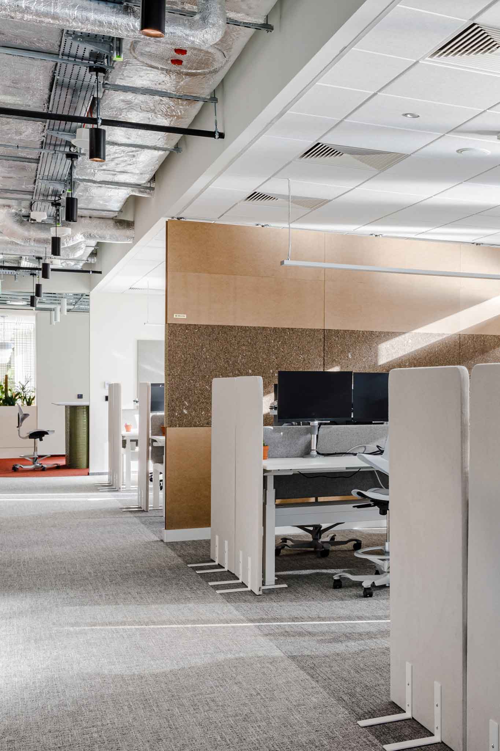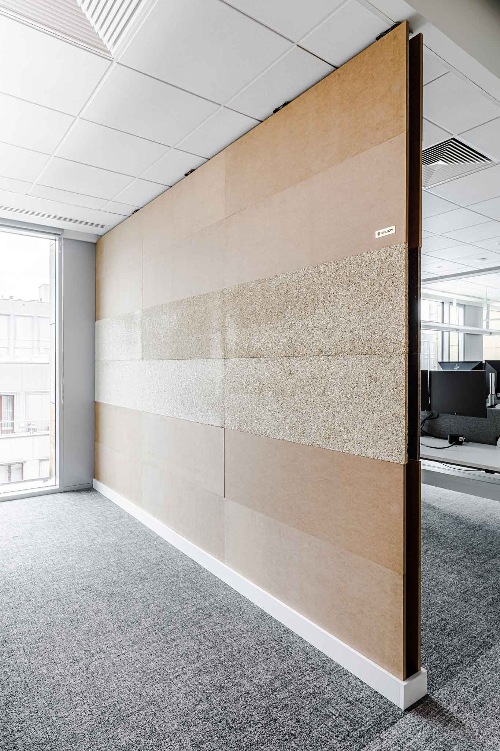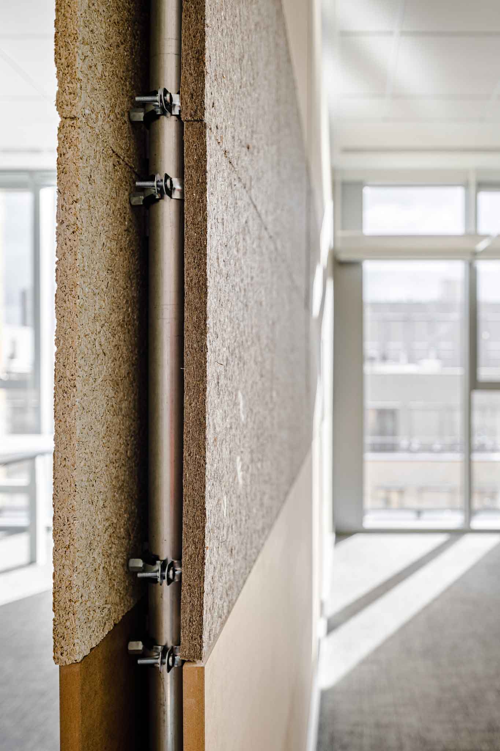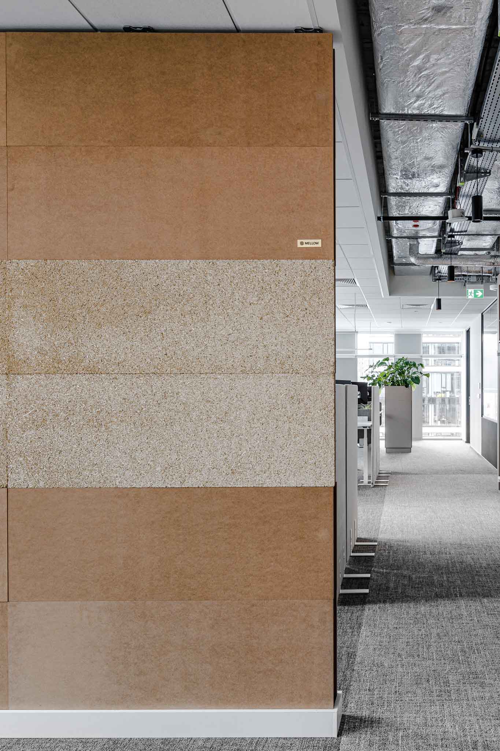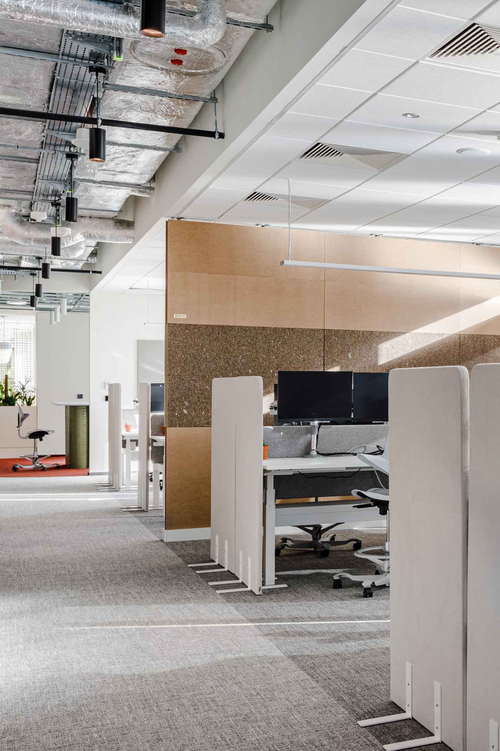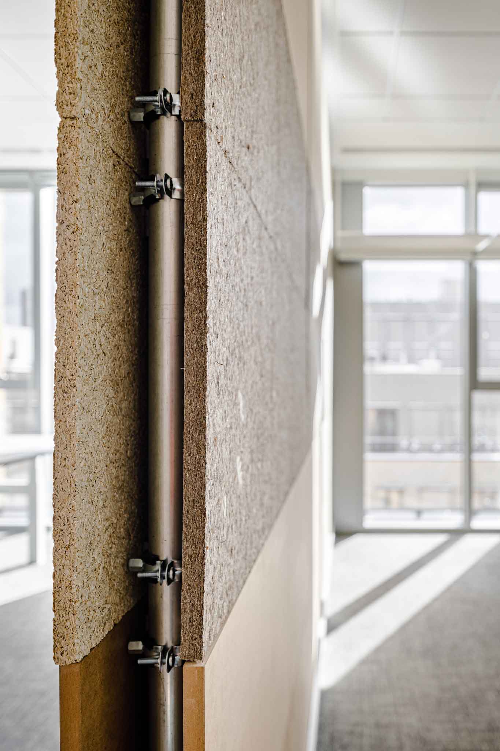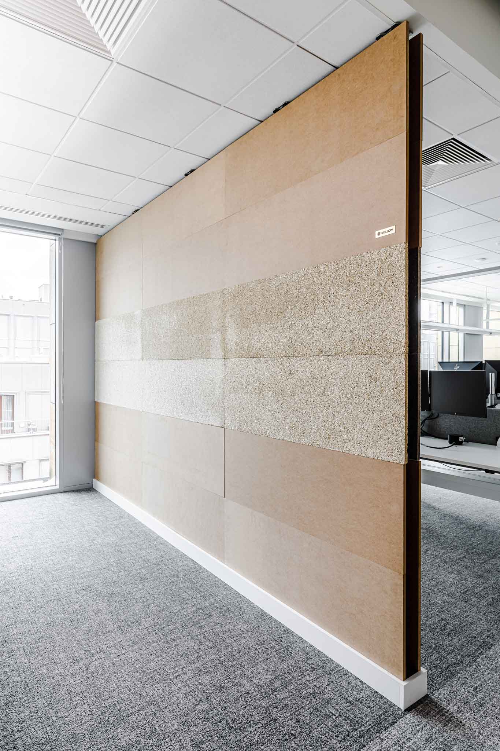mellow wall™- flexible partition wall
product
award-winning flexible and sustainable partition wall with bio-material finish
client
office spaces
commercial spaces
value
fast setup
zero waste solution
cost-efficient
offer
buy or rent long-term
what?
mellow wall™ transforms idle scaffolding system into a structure of flexible partition wall. on top, there are finishing panels made out of bio-materials such as hempcrete, eelgrass or mycelium
why?
our partition wall solution reduces waste, eliminates costly renovations, and is quick and easy to assemble and disassemble without damaging the floors and ceilings.
when scaffolding system is no longer needed, it can return to its original circulation in construction, without leaving any waste behind. bio-panels are fully compostable or recyclable, depending on mellow wall™ configuration.
how?
transformed scaffolding combined with bio-pannels are used to build various partition walls, meeting rooms and commercial spaces.
when an office or a shop layout needs a change or refreshment, with mellow wall™ it can be done overnight without dust, waste and noise.
mellow wall™ recognition
mellow wall™ use cases
various use cases
commercial space owners are currently encountering significant challenges related to the frequent renovation and re-fitting of their commercial properties. these obstacles stem from the increasing cost of construction materials and shortages in qualified specialists and labor. moreover, the construction sector is undergoing a strong push towards decarbonization, which further affects the price tag of both products and services.
one of the most common elements of the commercial space fit-out is gypsum partition walls. these walls are not designed for recyclability and disassembly, leading to an increase in waste and demand for new materials, thereby contributing to the carbon footprint of the construction industry.
mellow designs approach to this problem is a panel-based temporary partition wall – the mellow wall™. the mellow wall™ utilizes an upcycled scaffolding system to create a sturdy and stable frame for the partition wall. the substructure is a bespoke mellow designs system with a focus on flexibility allowing for a variation of insulation & panel materials as well as shapes and sizes. the panels that form the outer layer of the wall are made from natural materials such as hempcrete, eelgrass, or mycelium. they hung onto the substructure of the wall ensuring a quick and easy assembly process.
this unique design means that our wall can be easily set up and taken down as needed, without causing harm to floors and ceilings, and without any power tools. this feature makes the mellow wall™ a versatile and cost-effective solution for businesses.
